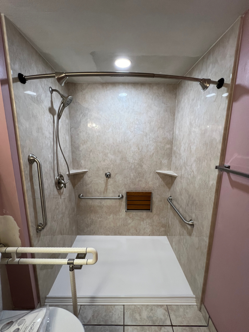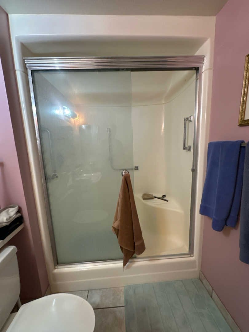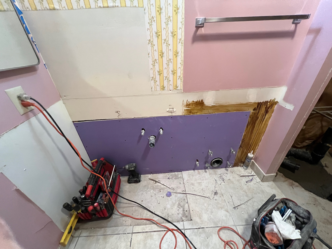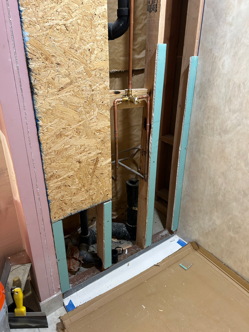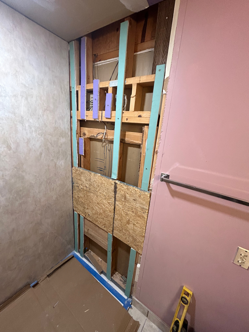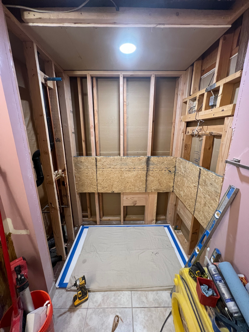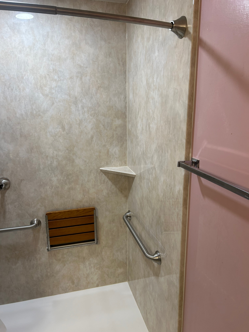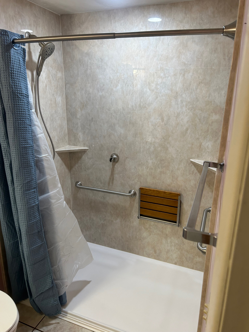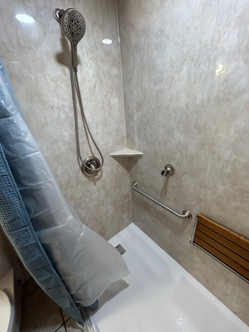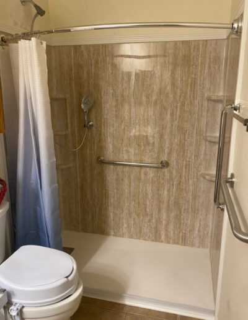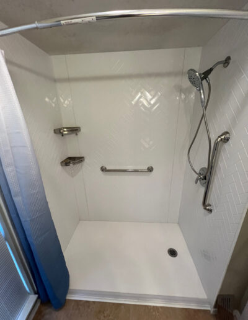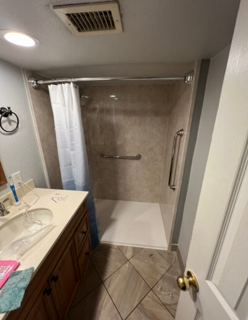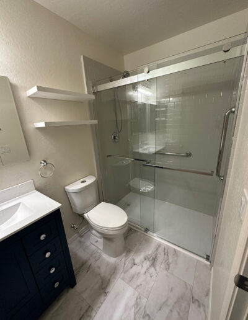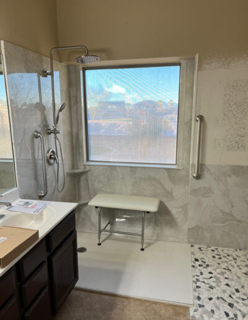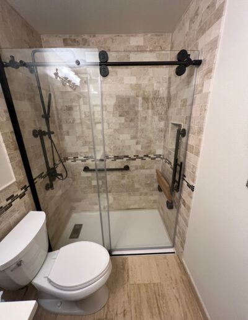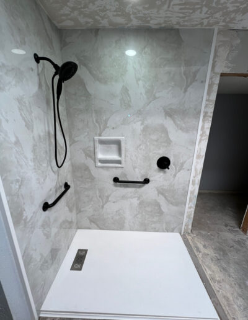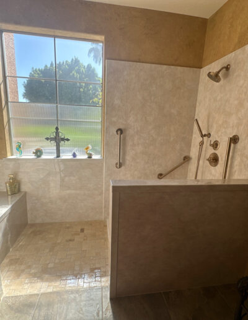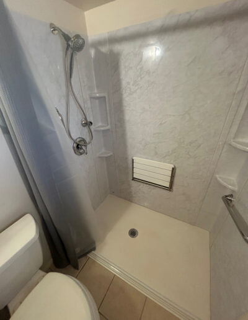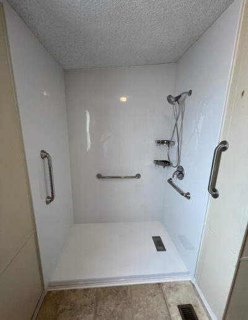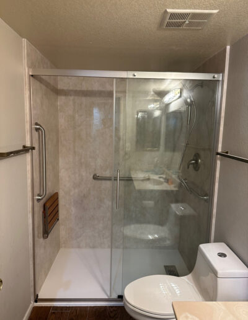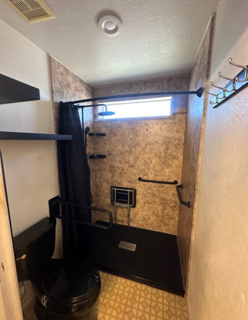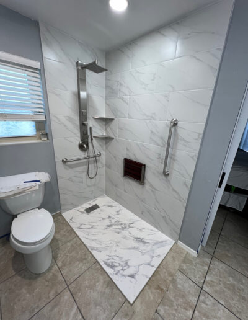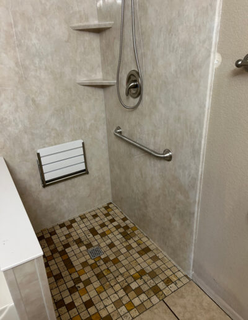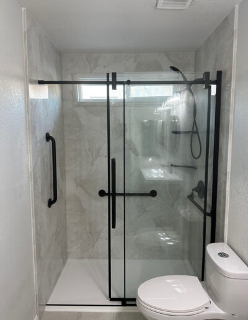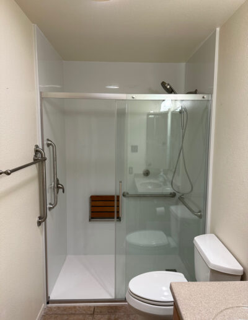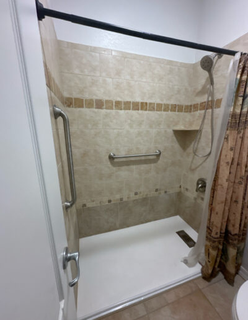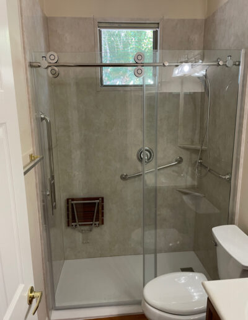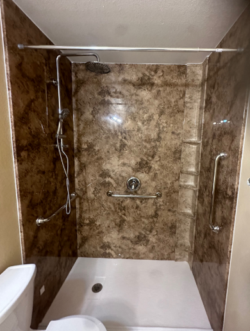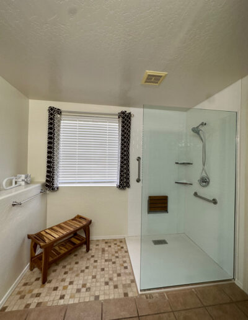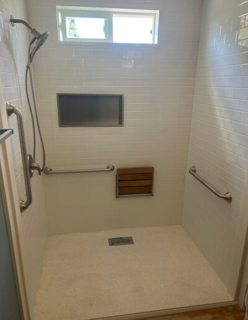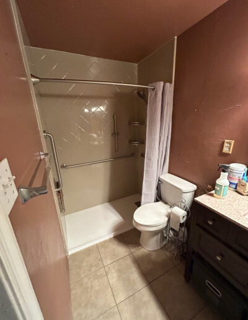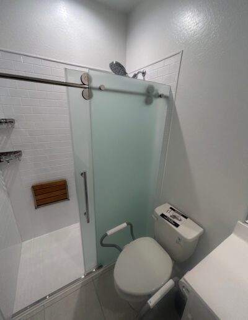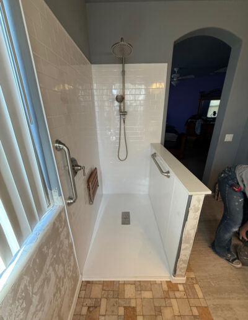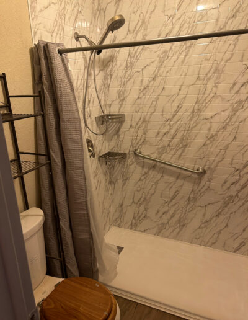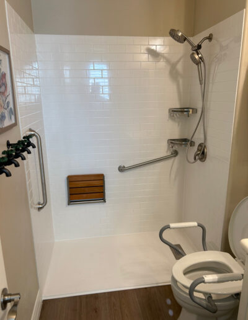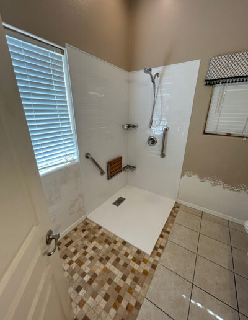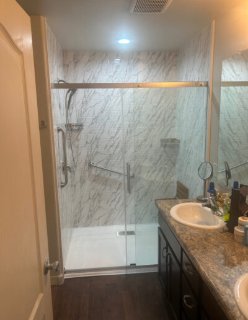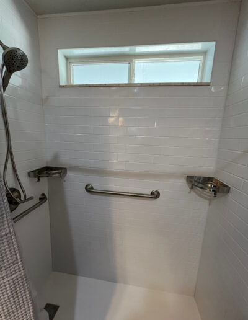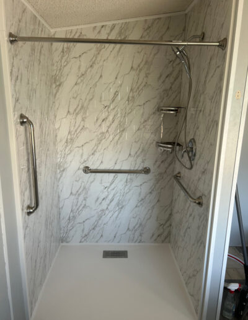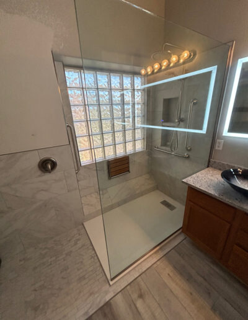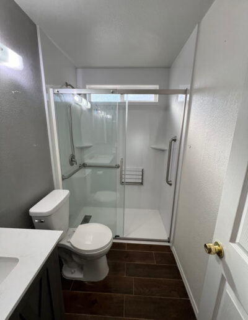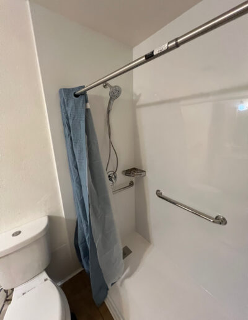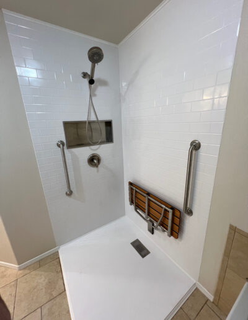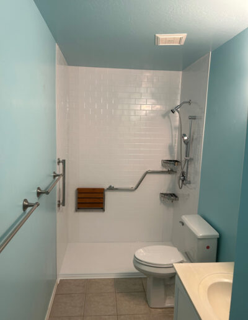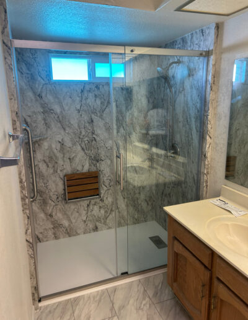What happens when a practical renovation meets a vision for comfort, accessibility, and style? You get a bathroom that doesn’t just serve a purpose—it elevates daily routines into a rejuvenating experience.
This recent project began with a full demolition of the existing shower. Out went the old shower pan, valve, wall surround, and glass enclosure. Everything was carefully removed and hauled away—without the usual mess—thanks to a HEPA dust collection system that helped keep the surrounding home clean and comfortable throughout.
Once the space was cleared, the transformation began.
At the heart of the remodel is a stunning barrier-free shower designed with accessibility and elegance in mind. The walls were prepped with moisture-resistant material to guard against future damage, while extra backing was installed to support safety features like grab bars. A new 36 x 60 slip-resistant shower pan in a clean white composite stone finish was fitted into place. The pan installation even involved removing concrete and reworking the drain—lowering and relocating it for optimal performance.
To maintain water control while staying sleek and open, a collapsible foam threshold and discreet curtain clip were added. The walls of the shower were wrapped in a rich travertine-toned acrylic surround, sealed at every seam for long-lasting protection and a polished look.
Comfort and function came together with the addition of a brushed nickel grab bar and three folding teak shower seats—perfect for anyone looking for safety without sacrificing style. The shower is further enhanced by a new handheld wand and overhead unit, adding flexibility and ease of use for all ages and abilities.
But this remodel wasn’t just about the shower.
A wall-mounted toilet was installed, tailored to the homeowner’s preferred height, and paired with updated plumbing for a clean, seamless look. To complete the bathroom’s new functionality, a 36” vanity (provided by the client) was installed with new faucet hookups, feed lines, and stops. A quick tip from the team: a vanity with a toe kick is a great choice to cover any previously tiled gaps!
All drywall repairs were included in the renovation, with textures matched to the existing finish so everything blended beautifully. While painting wasn’t part of the project, the crew offered recommendations to help the homeowner complete the look.
Lighting was thoughtfully considered too—a new LED can light was added directly above the shower, connected to the vanity lighting circuit. The result? A bright, inviting space that feels open and airy even during early mornings or late-night wind-downs.
Rounding out the remodel was a curved shower curtain rod and a white fold-down grab bar with a supporting leg near the toilet—making the bathroom not just more beautiful, but also more secure and inclusive.
From the first demolition to the final light switch, this bathroom remodel is a perfect example of how thoughtful design and expert craftsmanship can transform a daily routine into something truly special.
