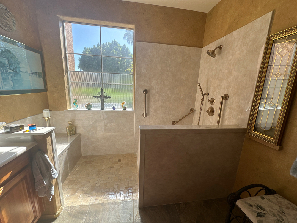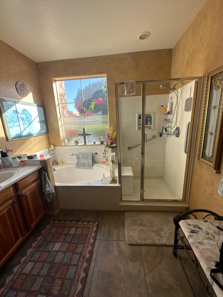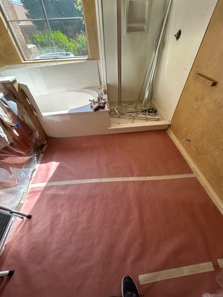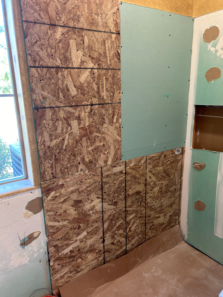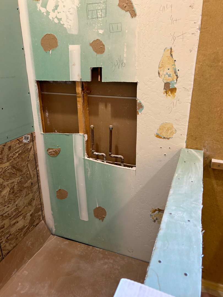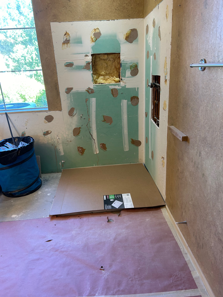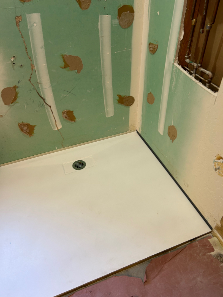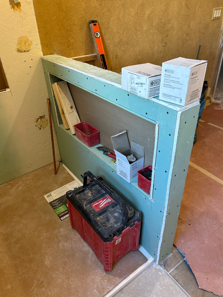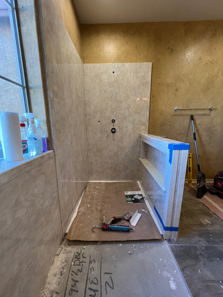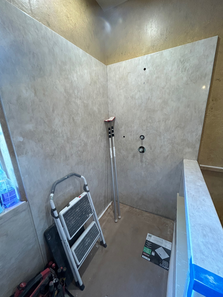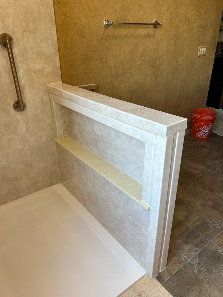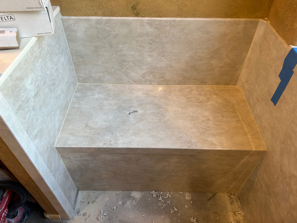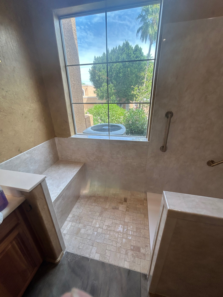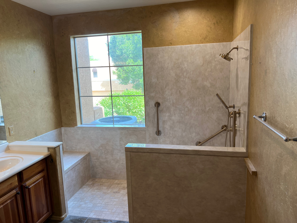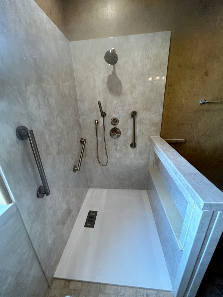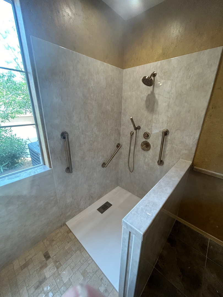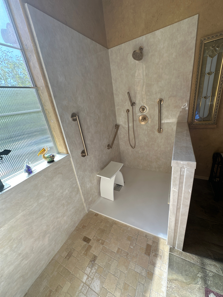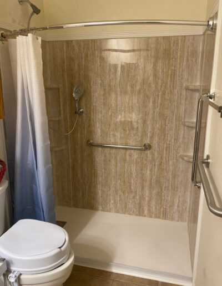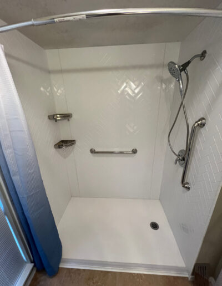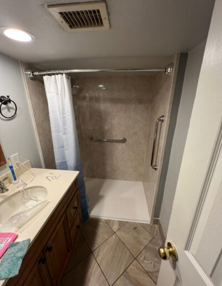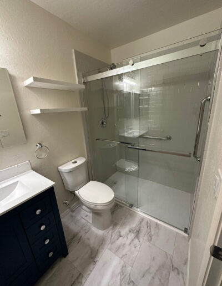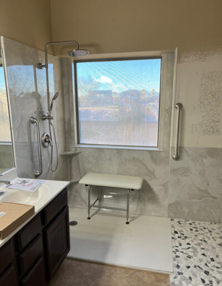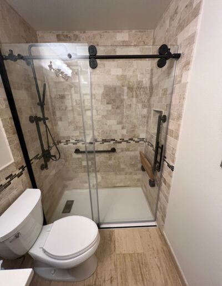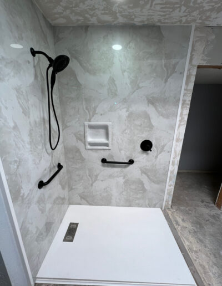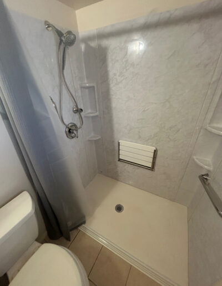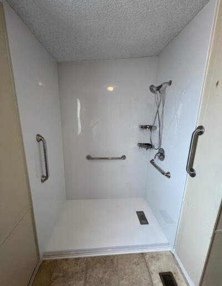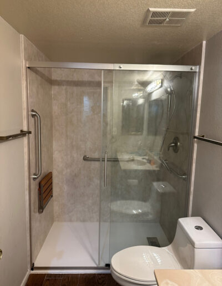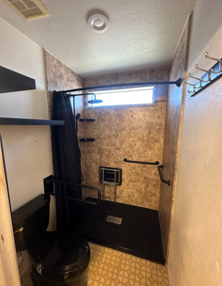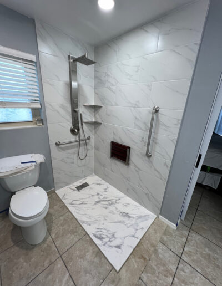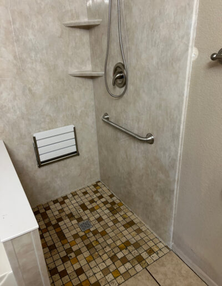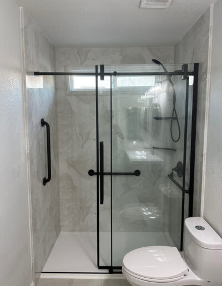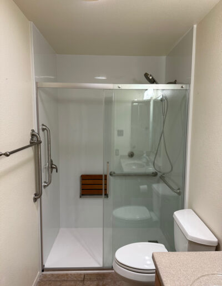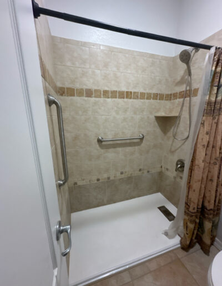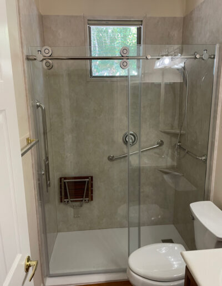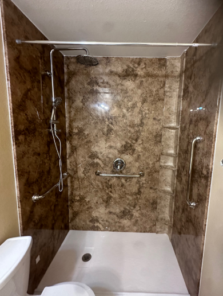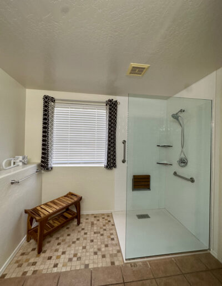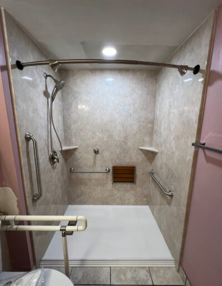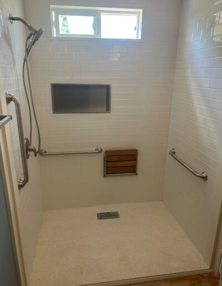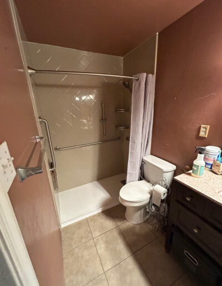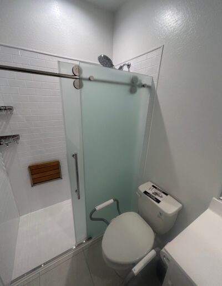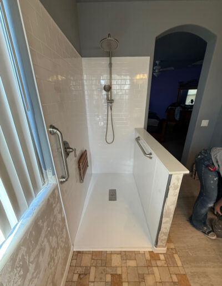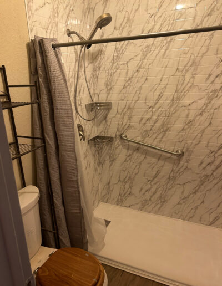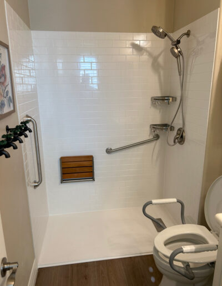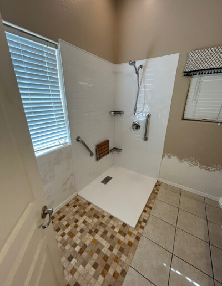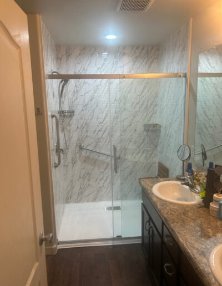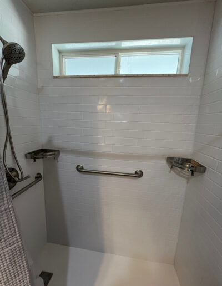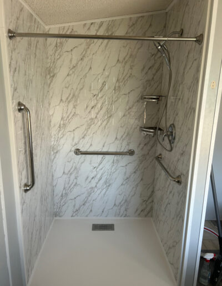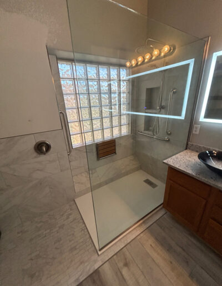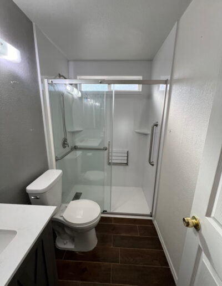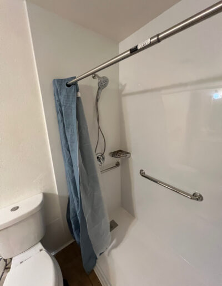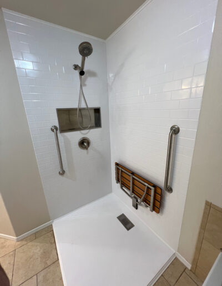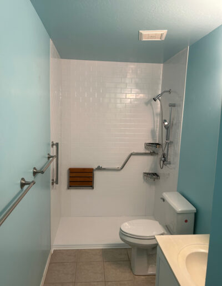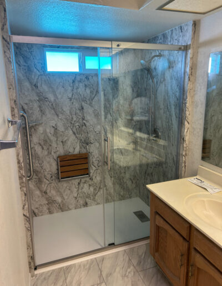The transformation of this bathroom began with a complete demolition—removing the outdated shower surround, tub valve, and glass to make way for something truly custom. All debris was carefully hauled away, setting the stage for a fresh start.
To bring the new design to life, we first built a sleek pony wall approximately 48″ wide and 40″ high, which would later house a long, custom niche tailored to the homeowner’s specifications—perfect for storing shampoos and bath essentials in style. We reinforced the walls with moisture-resistant greenboard and strategically installed backing to support future grab bars, ensuring both durability and accessibility.
At the foundation of the shower, we installed a white 42″ x 48″ composite stone pan—barrier-free, slip-resistant, and thoughtfully matched with a new relocated drain to ensure proper flow. The four-wall acrylic surround in warm travertine wrapped the shower in an elegant spa-like look, with all joints and seams carefully sealed for a watertight finish. To extend that luxury beyond the shower itself, we installed matching travertine flooring in the dry-off area—laid either in a classic straight pattern or a stylish diamond design, depending on the customer’s vision.
The plumbing upgrade brought a real wow factor. We supplied and installed a Delta Saylor dual shower valve system in a striking champagne bronze finish, along with a handheld wand—all mounted together on the same wall for a clean, modern layout. A matching ADA-compliant grab bar from Delta’s designer series was added for both safety and visual cohesion.
The space truly came to life with the installation of custom shower glass—clear panels framed with champagne bronze hardware and a generously sized door (at least 36″) mounted for left-side entry. This added both function and openness to the enclosure, letting the rich travertine tones shine through.
To complete the remodel, we built a custom bench along the north wall—41″ wide and 16″ deep—perfect for seated showering or relaxing. Just beneath the window, we added a low 8″ shelf extending to the floor, measuring roughly 36″ in length. Both the bench and the shelf were topped with matching travertine to tie the whole space together beautifully.
The result? A refined, accessible shower space tailored for comfort, functionality, and timeless style—ready for years of confident, elegant use.
